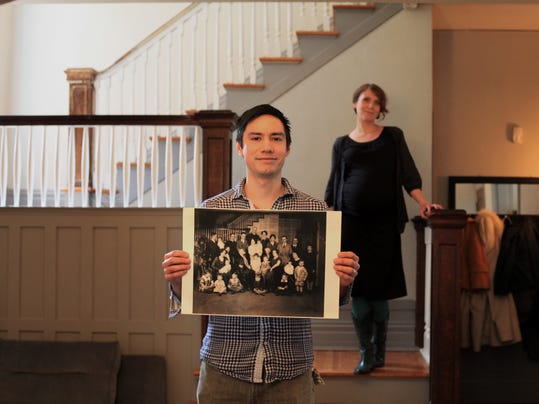It seems like the perfect time to look back and thank everyone for their excitement, enthusiasm, and support over the last two years as we've worked on American Rehab Charleston and The TV House. All the calls, notes, posts, and visits have meant a lot to us as we navigated unfamiliar waters. We're still working day-by-day to finish the projects on this property as we simultaneously get acclimated to our new surroundings and help the kids adjust to their new home, new schools, and all the other changes they're experiencing. It's been an eventful time for us and we're excited about what's next after the holidays.
 |
| Happy Movember |
I'm always keeping my eyes open for future projects. As I've said before, finding the right property seems like the most challenging part of what I do (see What's the most difficult part...). My history of renovating these run down homes (pig's ears) has put me in deals directly with homeowners more often than working though Real Estate agents. This is no reflection on RE Agents as much as it's more of an indication that the properties I've taken on have been so bad, that realtors didn't want to represent them. And who could blame them for not wanting to be connected with a property that's been condemned, left vacant, or seemingly abandoned. So when I see a house that's vacant and over grown or For Sale By Owner, those places peak my interest as much or more as the extremely run down houses that are actively being marketed on the MLS (Multiple Listing Service) with the label As Is.
Finally, thanks to all of you who have asked about the possibility of me doing future television work. I really enjoyed the experience and would love to do it again if we can find the right property and hook up with the right people to do it. Of course, as I've just learned, timing is also important in a project documented for television so that will factor in as well. In the mean time, I have projects I still need to finish or see through and will continue to document this work on BSAPE.
Happy Thanksgiving,
Trent
bloodsweatandpigsears@hotmail.com

















































