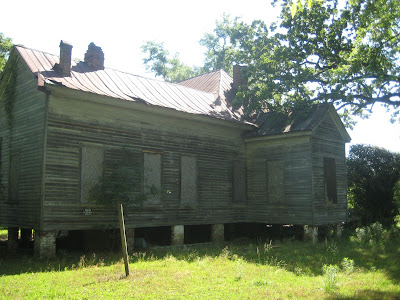I'll do a much better drawing to start working from soon, but until then I have a rough sketch to show how The House in the Woods looks right now. As I said in the first post (A House in the Woods - Outside Before) THitW was originally two houses that were connected with one room that I'm calling the breezeway. You can see clearly the small house in the back that had it's own kitchen, bedroom, pantry, closet, and a small porch. The bigger part of the home up front is nearly a thousand square feet with a large front porch where you could wait out a downpour and not feel a drop. It's BIG!
It's currently a three bedroom, two bath house with a challenging layout. But I like that. There's lots of potential and plenty of great details to work with; wood floors, wood planks on the walls, and wood ceilings. My first job will be coming up with a more efficient plan. As I said before, I intend to open things up and may even juggle some of the rooms so the Living/Dining/Kitchen are closer together. The bedrooms being spread out is great if you have a house full of snorers, but what parents want their children sleeping on the other side of the house? All the sleeping quarters need to be closer together.
I also need to eliminate some of the wasted space and improve the foot traffic, which is always in mind as I redesign a home. That breezeway is like a big hall with too much wasted square footage. I also need to add a bathroom to the back of the house. Bedroom #1 has a door out onto the porch, which makes me wonder if they used to use this room as some type of home office. This front bedroom isn't accessible from indoors without walking through the bathroom so there's an obvious opportunity to make that functionally more practical. There are plenty of closets, but they're sort of jacked up. Efficient, practical closet space is a big plus when it's time to sell. It's not hard to work in if you're thinking about closets from the start and I always am. I have to squeeze in a laundry room too... at least dedicated space for a washer and dryer.
 |
| The shuttered bay windows in the front bedroom. |
 |
| The main kitchen is ready to be modernized. |
 |
The back bedroom has some sweet trim.
|
 |
Kitchen in the back. Pantry on the right,
door to the porch on the left.
|
 |
Windows in the breezeway is a clue that
this used to be the outside.
|
 |
| The panels on the high ceilings cover up wood. Nice! |
 |
| Living Room |
 |
This reminds me of the days when we only had three channels.
|
 |
This house is really dark inside because
of all the overgrowth on the outside.
|
Although I'm ready to start... I'm not quite ready to start. :) I have some other projects to finish first. However, everyone keeps asking me what's next and seems as excited about this one as I am. I'm still trying to decide the best way for everyone to watch me dig into it, but I'm figuring that out and it's going to be a whole lot of fun!
Stay tuned peoples.
A House in the Woods - Outside Before (Sept. 23, 2016)



























