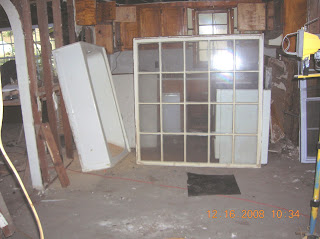I had a childhood career of
play that ended up being a good foundation to the fundamentals of building.
During this playtime I learned how to put things together to make something better,
which was also a good introduction to the art and science of construction.
As a little boy, I spent
hours digging in the sandbox. I had a nice collection of miniature cars,
trucks, and farm vehicles. I also had multi-colored plastic animals that had
been collected from the bottom of the breakfast cereal boxes. I would build roads,
mountains, and houses in the sand and form up walls to keep the animals corralled.
I’d also break asbestos shingles off the side of the barn that I could use to
make roofs and bridges in the sand. Using these shingles may be the first
example of me making the most of whatever materials I had to work with.
During cold weather
months I’d build inside with blocks, with Captain Kangaroo on the TV keeping me
company. I fell in love with Legos, but also had fun building with Lincoln
Logs, metal erector sets, and one of Kenner’s Girder and Panel building kits. I
really loved playing baseball and collected baseball cards, using these cards
to build too.
After I outgrew the
sandbox, the kids in my family would make hay forts in our barn lofts and I built
wooden platforms in the trees of the backyard, safe enough for me and a half
dozen other kids.
Then I paid for college with
blood and sweat on construction jobs. I have scars on my hands, arms, and legs
from rebar that sliced my skin like razor blades, and more than once I stopped
the bleeding with fast food napkins and duct tape from the job truck before I rejoined
my crew when a concrete truck was on the way.
I also have plenty of
scars from playing. Besides baseball, I loved all the sports I discovered, but a
dodgeball story is a good example of how I inadvertently mixed blood and sweat
to get people’s attention. It was Junior High Phys. Ed. class and we took our
dodgeball seriously. In one game, I caught the red ball before slamming my head
into the corner of the brick gymnasium wall. The blood and sweat mixed together,
making the injury look even more serious. In the end, a faculty member had to
get me to the emergency room for a few stiches, but my head wound wasn’t as bad
as it had initially appeared to my classmates, teachers, and the staff in the
school office.
Like that watered-down gash,
my project houses have often appeared to be worse than they actually were. They
have all been in pretty rotten shape, but they haven’t been landfill-worthy
like so many people have warned.
I’ve always taken a real
hands-on approach to my projects. This has been critical in my career because it
helps me understand how the houses have been built and what needs to happen to
put them back together the way I picture them in my scarred head. There’s been
a lot of blood and sweat, and rehabbing has led to more scars and trips to the
ER. But after twenty years, I’m still standing, and hammering, and without my
own blood and sweat, it just wouldn’t be the same.
Rewritten December 14, 2019








