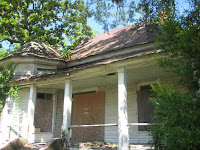
When I bought the Appleby House (aka
The Queen Anne Craftsman) in February, flat balusters were strewn throughout the old, condemned home. There were a few on the front porch, a couple in the foyer, and some in the office that we would transform into the dining room. In June, when we were demoing the old kitchen that had been added onto the porch, we discovered even more of the original balusters encased in the wall, excellently preserved for us to use in our renovation. This discovery ultimately became part of the show introduction for Restoring Charleston and more of this moment was shared in Episode 5,
Appleby of My Eye.
 |
This is Laura Ingalls Wilder on a porch with
balusters like those on The Appleby House |
We had enough salvaged, original balusters to use on the side porch next to the master bedroom, but we needed dozens for the front, 'L' shaped porch. These were replicated by Withers Industries (Summerville, SC) and also part of the fifth episode.
On Nov. 11th, a woman named Beverly posted a question on,
The Seven Hour Marathon about the dimensions of these flat balusters. The drawing took me a little longer than I had expected, but I now have something I can share in a post with the measurements. Better late than never. These are six inches wide and 30" tall. The sketch below contains more specific dimensions.
 |
| View of front porch after. Same view as above. |
 |
| Original flat balusters in the future dining room. |
 |
| Orig. balusters left behind in the foyer. |

Thanks again for your question Beverly and for watching the show.
 When I bought the Appleby House (aka The Queen Anne Craftsman) in February, flat balusters were strewn throughout the old, condemned home. There were a few on the front porch, a couple in the foyer, and some in the office that we would transform into the dining room. In June, when we were demoing the old kitchen that had been added onto the porch, we discovered even more of the original balusters encased in the wall, excellently preserved for us to use in our renovation. This discovery ultimately became part of the show introduction for Restoring Charleston and more of this moment was shared in Episode 5, Appleby of My Eye.
When I bought the Appleby House (aka The Queen Anne Craftsman) in February, flat balusters were strewn throughout the old, condemned home. There were a few on the front porch, a couple in the foyer, and some in the office that we would transform into the dining room. In June, when we were demoing the old kitchen that had been added onto the porch, we discovered even more of the original balusters encased in the wall, excellently preserved for us to use in our renovation. This discovery ultimately became part of the show introduction for Restoring Charleston and more of this moment was shared in Episode 5, Appleby of My Eye. 





No comments:
Post a Comment