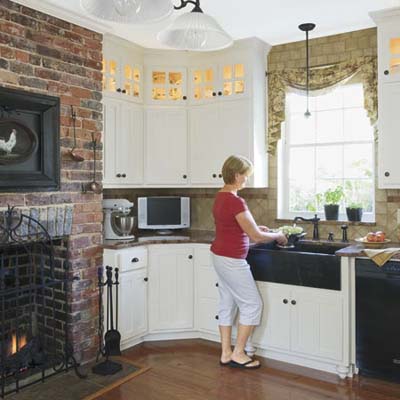Before insulation and drywall, the rough-in needs to be complete. As I mentioned in my description of Step 17 (
Bring in the Reincarnation of Einstein), I prefer to stagger the crews roughing things in with the plumber leading the way. However, if the home is large
enough
or you have a super-tight schedule, all three trades (plumb., elec., HVAC) could be working inside the house together at the
same time, and rough-in can be knocked out in a week (if not a few days).
The way I manage the plumbing and electrical scopes are similar in that I supply the fixtures for both trades. However, the electrical part of the renovation is a little different than the plumbing because of the "see and touch" guideline. With plumbing, I buy and hand over everything that people will lay their eyes and hands on, but this rule of thumb doesn't hold true with the electrical scope of work since they supply quite a few things that are part of the finishing/trim-out phase. The switches, receptacles, and wall plates are an example since they're all part of the electrician's quoted scope. If I want something special like a dimmer switch, I'll supply
that with all the light fixtures, ceiling fans, dishwasher, built-in microwave, smoke detectors, water heater, etc. They also supply the breaker box and circuit breakers as well as the meter can/box, HVAC disconnect/shut-off, and weather proof receptacle covers on the outside. I don't have anything to do with any of the electrician's wire either. They know what they need, where to get it for the best price, and they furnish and install all of that as well.
As I just mentioned, I supply the fixtures the same as with the plumbing and just like I need to have the shower valves on site before the plumber starts, there are a few items I have ready for the electricians on their first day of R/I. Number one, they're going to need any recessed can lights. Secondly, the wire pullers are also going to need the ventilation fans for the bathrooms. The third thing I have ready for them on day one is the door bell. In some circumstances these things can be installed with other things at the finish stage, but it's so much easier to do it when the walls are open and this also makes it easier to make sure things end up where I really want them.
If there's anything special as part of home entertainment, a computer network, or a security system this is the time to discuss and/or coordinate the details with the electrician. I typically don't get too elaborate in these areas and what I do for TV, telephone, and Internet are most often considered standard. However, like the dimmer switch, if it's special or unusual, I'll be prepared to provide it and maybe pay the contractor a little extra for doing something they don't do on
every job. In addition, they're required by code to install the smoke detectors throughout, but if I wanted something extra like carbon monoxide detectors, in our part of the country it's not required by code and could cost a little more to have done (but probably not).
Copper is expensive so all the wire is not cheap, but still, I don't pay the electrician until their R/I is completed and OK'd by the local building official. This way, if something has been overlooked, the electrician is motivated to get back quickly for the required corrections. I can pay them before the inspection and any licenced electrician I hire will come back to make things right. However, we're all busy and the electrical contractor will figure out how to get back a lot faster (and with less phone calls, e-mails, or texts) if they aren't getting paid until the inspector has signed off on their part.

















