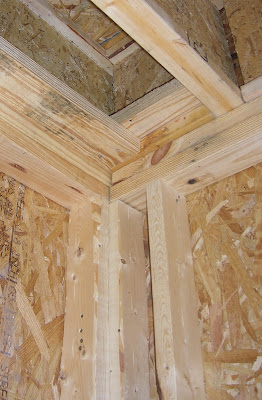After I have the windows and exteriors doors installed on the perimeter, I start to get ready for the plumbing, electrical, and HVAC
(heating air conditioning and ventilation) rough-in stage on the inside of the
house. I consider this non-structural
framing wrap-up in four ways; interior openings, deadwood, knee walls, and
blocking.
Interior Openings. Doorways need to be framed for
doors/frames (that will be installed after drywall.) Rough/in
dimensions of 2 inches greater on width and 2 1/2" taller than the door height work fine. This means, if you're planning
on installing a 32" x 80" door, make sure the opening is 34" wide x 82 1/2" from the floor to the bottom of the
door header. Openings within interior walls (that will merely be
wrapped in drywall and painted) need to be made level and straight in
Step 15.
Deadwood is
another non-structural framing requirement before drywall. Deadwood is just blocking at corners for drywall. A lot of sheetrock hangers will walk the job before they start and point out spots where deadwood installation has been overlooked, others will put it in for you when you forget (without a second thought), while some drywall crews will do any missed areas for you but then try to charge you extra for it at invoice time.The first thing that falls into the non-structural framing category is
pertaining to interior openings.
 |
| Deadwood - This was in a new home, but the role it serves in a rehab is the same. The drywall needs solid material behind it in every corner condition. |
Step 15 is also when I hammer in any knee walls which are short, half-walls. This wall could be part of a bathroom plan beside the water closet, in the kitchen next to where the range is headed, or some other spot that calls for a wall just a few feet high.
And finally, this is the time when I'd install blocking in the walls. Although there’s always interior opening
work and deadwood, and sometimes a knee wall (if not several), but blocking is not an
absolute on my renovations. Blocking is typically put in by the
super-proactive builders/renovators. It can be helpful in walls when
it comes time to install cabinets, grab bars, shelving, and any other heavy things that
will be hanging from the walls. However,
as I said, blocking is more in the optional
category for me and I usually don't think much about it because cabinets and shelving can be installed without it and I've never installed grab bars in my homes.
In reality, everything here can be done after the plumber, electrician, and comfort control crews are done, but I always do it before these subcontractors come in. I don't like to call these busy tradesmen back to move their work and there's a chance that could happen if I put off this work until later. These contractors will move their pipes, wires, and duct work and it may not cost anything, but they won't like redoing what they've done right the first time. And, the renovator may find themselves paying later in the form of a favor. I want my contractors owing me favors rather than the other way around, so I try to avoid unnecessary oversights when I can. That's why having the non-structural framing in place after I have the exterior doors and windows done is the next thing on my interior list.
In reality, everything here can be done after the plumber, electrician, and comfort control crews are done, but I always do it before these subcontractors come in. I don't like to call these busy tradesmen back to move their work and there's a chance that could happen if I put off this work until later. These contractors will move their pipes, wires, and duct work and it may not cost anything, but they won't like redoing what they've done right the first time. And, the renovator may find themselves paying later in the form of a favor. I want my contractors owing me favors rather than the other way around, so I try to avoid unnecessary oversights when I can. That's why having the non-structural framing in place after I have the exterior doors and windows done is the next thing on my interior list.
This article provides a comprehensive guide on completing non-structural framing! I appreciate the detailed explanations of each step, especially the importance of deadwood and blocking for drywall installation. It’s also a smart move to prioritize this work before the tradesmen come in; it can save time and avoid potential headaches later. Great tips for anyone tackling home renovations! Thanks for sharing! You may also visit here for getting more information :Drywall Repair Denver
ReplyDelete